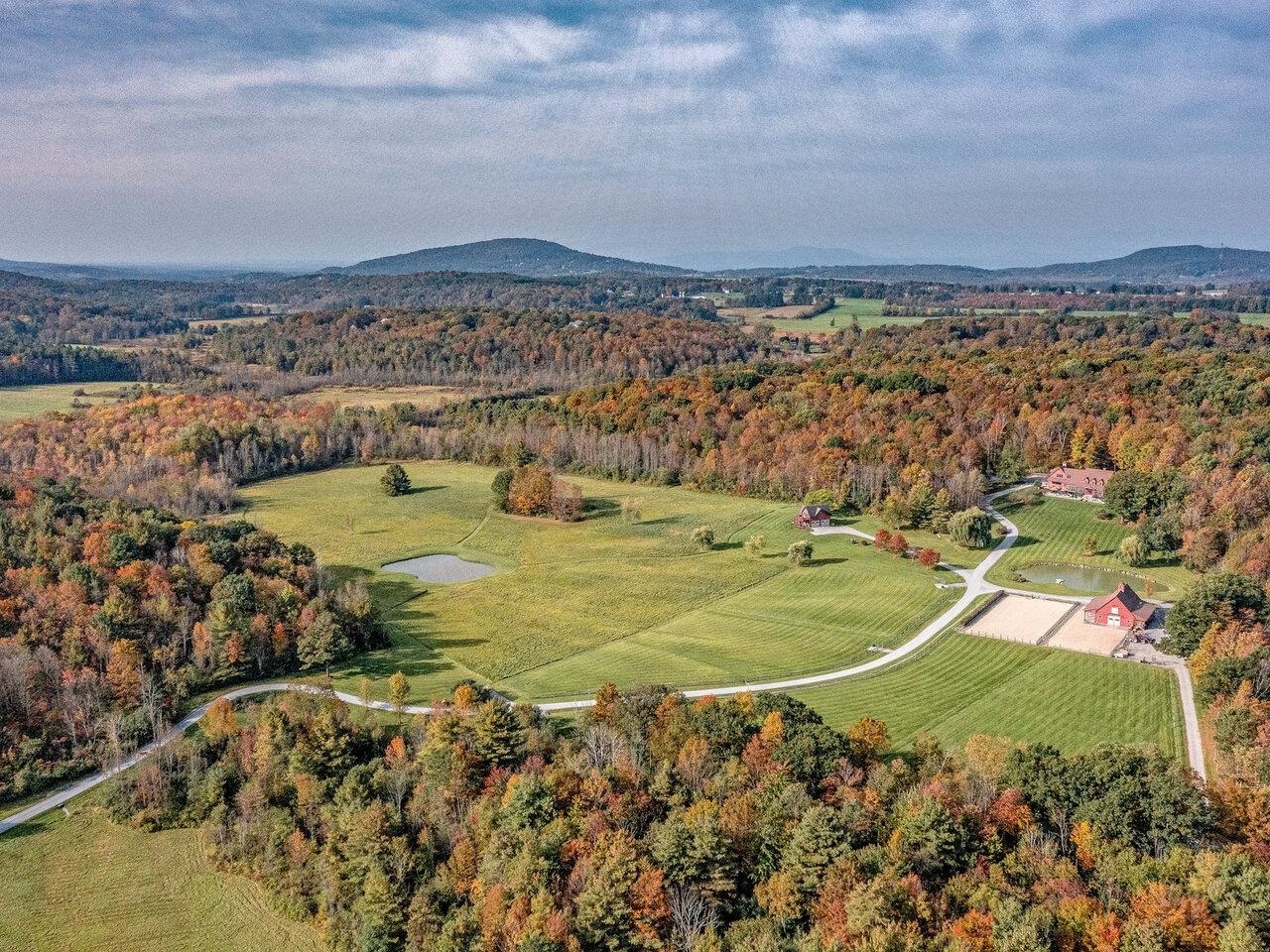


Listing Courtesy of:  PrimeMLS / Coldwell Banker Hickok & Boardman / Brian Boardman
PrimeMLS / Coldwell Banker Hickok & Boardman / Brian Boardman
 PrimeMLS / Coldwell Banker Hickok & Boardman / Brian Boardman
PrimeMLS / Coldwell Banker Hickok & Boardman / Brian Boardman 450 Red Truck Lane Charlotte, VT 05445
Active (296 Days)
$3,800,000
MLS #:
4963288
4963288
Lot Size
47.57 acres
47.57 acres
Type
Single-Family Home
Single-Family Home
Year Built
2006
2006
Style
Cape
Cape
Views
No
No
County
Chittenden County
Chittenden County
Listed By
Brian Boardman, Coldwell Banker Hickok & Boardman
Source
PrimeMLS
Last checked May 19 2024 at 1:23 AM GMT+0000
PrimeMLS
Last checked May 19 2024 at 1:23 AM GMT+0000
Bathroom Details
- Full Bathrooms: 3
- 3/4 Bathrooms: 2
- Half Bathroom: 1
Interior Features
- Dining Area
- Master Br W/ Ba
- Whirlpool Tub
- Security
- Fireplace - Wood
- Laundry - 1st Floor
- Fireplace - Gas
- Kitchen Island
- Walk-In Pantry
- Solar Tubes
- Ceiling Fan(s)
- Walk-In Closet(s)
- Wired for Sound
Lot Information
- Landscaped
- Pond
- Country Setting
- Farm - Horse/Animal
- Mountain View
- Secluded
- Walking Trails
- Pasture
- Views
Property Features
- Fireplace: Fireplace - Gas
- Fireplace: Fireplace - Wood
- Foundation: Concrete
Heating and Cooling
- Hot Air
- Baseboard
- Radiant
- Heat Pump
- Central Air
Basement Information
- Unfinished
- Bulkhead
- Full
- Concrete
- Stairs - Interior
- Storage Space
Flooring
- Hardwood
- Tile
- Wood
- Slate/Stone
Exterior Features
- Deck
- Barn
- Porch - Covered
- Garden
- Patio
- Guest House
- Porch - Enclosed
- Dock
- Other - See Remarks
- Roof: Shingle - Architectural
Utility Information
- Utilities: Underground Utilities, Phone Available
- Sewer: Leach Field - on-Site, Pumping Station, Holding Tank, Private Sewer, Septic Tank
School Information
- Elementary School: Charlotte Central School
- Middle School: Charlotte Central School
- High School: Champlain Valley Uhsd #15
Parking
- Garage
- Driveway
- Auto Open
- Direct Access
- Attached
- Heated Garage
Stories
- Two
Living Area
- 6,245 sqft
Location
Disclaimer:  © 2024 PrimeMLS, Inc. All rights reserved. This information is deemed reliable, but not guaranteed. The data relating to real estate displayed on this display comes in part from the IDX Program of PrimeMLS. The information being provided is for consumers’ personal, non-commercial use and may not be used for any purpose other than to identify prospective properties consumers may be interested in purchasing. Data last updated 5/18/24 18:23
© 2024 PrimeMLS, Inc. All rights reserved. This information is deemed reliable, but not guaranteed. The data relating to real estate displayed on this display comes in part from the IDX Program of PrimeMLS. The information being provided is for consumers’ personal, non-commercial use and may not be used for any purpose other than to identify prospective properties consumers may be interested in purchasing. Data last updated 5/18/24 18:23
 © 2024 PrimeMLS, Inc. All rights reserved. This information is deemed reliable, but not guaranteed. The data relating to real estate displayed on this display comes in part from the IDX Program of PrimeMLS. The information being provided is for consumers’ personal, non-commercial use and may not be used for any purpose other than to identify prospective properties consumers may be interested in purchasing. Data last updated 5/18/24 18:23
© 2024 PrimeMLS, Inc. All rights reserved. This information is deemed reliable, but not guaranteed. The data relating to real estate displayed on this display comes in part from the IDX Program of PrimeMLS. The information being provided is for consumers’ personal, non-commercial use and may not be used for any purpose other than to identify prospective properties consumers may be interested in purchasing. Data last updated 5/18/24 18:23






Description